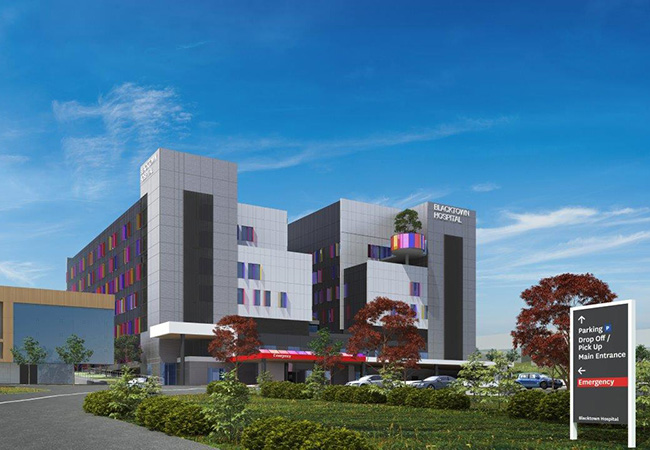Blacktown Hospital, Blacktown NSW
Client:
Architect:
Project:
Cost:
Health Infrastructure
Jacobs Architecture
Redevelopment of Blacktown Hospital
$260 Million

This project included a new 26,000m² Clinical Services Building, multi-storey carparking structure with circa 600 spaces and refurbishment of the existing Blacktown hospital.
During their time at Robert Bird Group, Kyle Catt was a design engineer and Lauren Shaw was the lead 3D modeller and BIM coordinator.
There were many structural engineering challenges such as a subterranean two-storey tunnel linking the existing hospital to the new Clinical Services Building, a vibration assessment of suspended floors for operating theatres, wards and general spaces to meet Health Infrastructure guidelines plus an allowance in the design for future proofing and extension works to Health Infrastructure guidelines.
