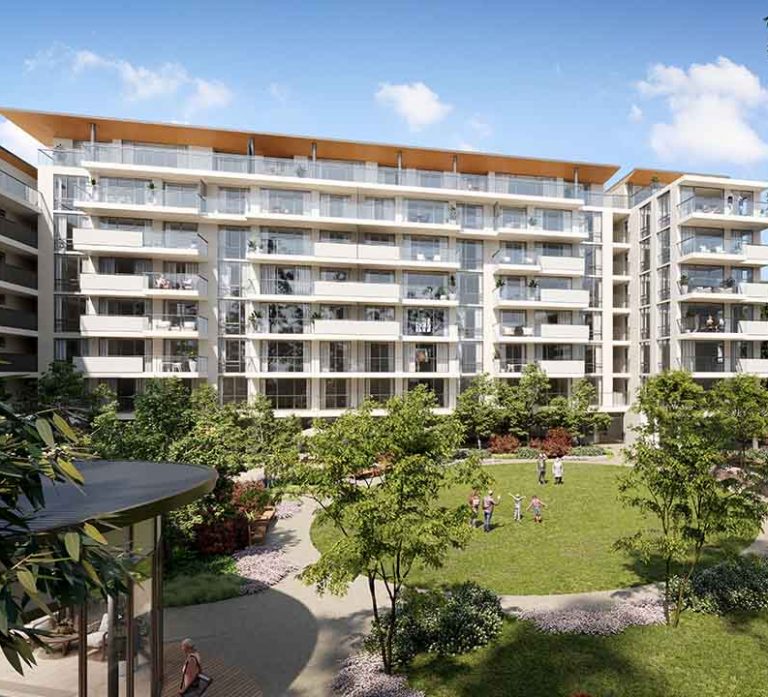Uniting Bowden Brae Stage 2, Normanhurst NSW
Client:
Architect:
Builder:
Cost:
Project:
Size:
Uniting
Plus Architecture
Taylor Construction Group
$50 Million
Completion of Buildings B, C and D
3 x ILU (Independent Living Units) Tower Blocks

A subterranean basement spread across buildings C and D with a major transfer level located above. The construction is conventional concrete with post-tensioned slabs. A key deliverable was meeting client and primary stakeholder expectations with limited changes to the structural intent. To assist with construction delivery, preformed formwork systems for walls and columns were incorporated into the structural design.
An interconnecting walkway links Building A (from Stage 1) to Building B and allows access to courtyards, common areas and parking.
Centralised landscaping creates a vibrant community space for the surrounding buildings.
