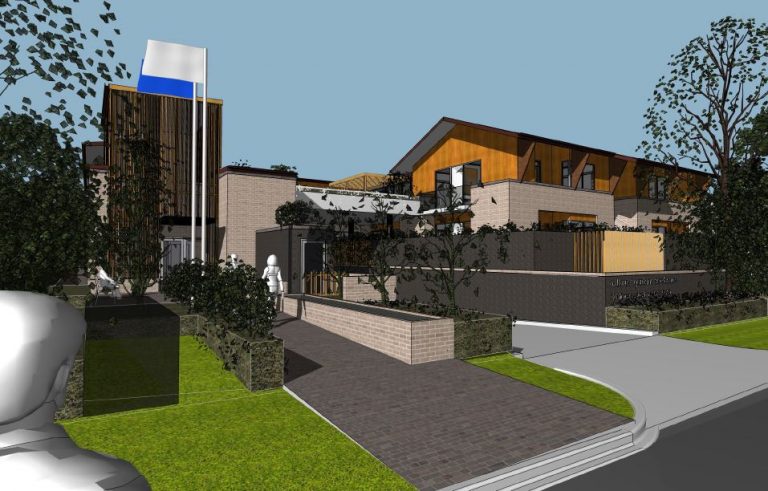Oakhurst Gardens, Oakhurst NSW
Client:
Architect:
Builder:
Project:
Size:
Advantaged Care
IDG Architects
Cockram Construction
2-storey Aged Care Facility
$22 Million

Oakhurst Gardens is a residential aged care facility consisting of 112 beds spread across 2-storeys, with a basement level comprising of carparking, back of house facilities for kitchen and laundry purposes as well as communal spaces for outdoor dining and gardening activities.
The basement structure covers half of the overall gross floor area with shoring only required along one boundary due to the sharp slope of the natural ground.
The ground floor design to the south of the site consisted of a stiffened raft bearing onto screw piles at beam intersections.
Consideration was given to the unbalanced lateral earth pressures due to the asymmetric shoring, inducing permanent overturning moments to the reinforced concrete cores walls.
