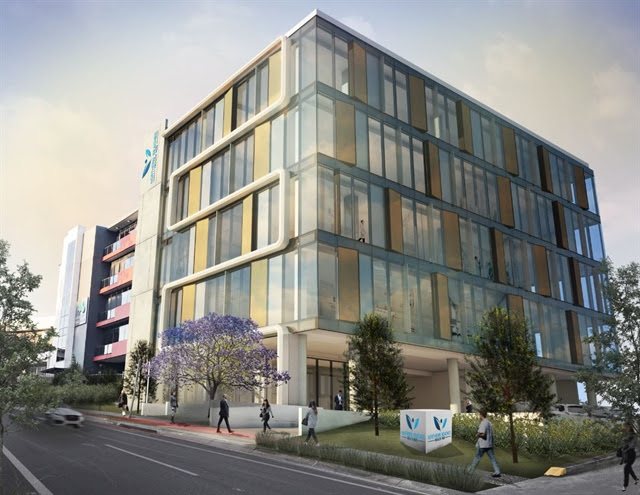Frenchs Forest Private Hospital, Frenchs Forest NSW
Client:
Architect:
Project:
Cost:
Size:
CK Group
Group HIS
6-Storey Hospital
$12 Million
2,200m²

This six-storey hospital and specialist centre will facilitate 4-storeys of medical specialist offices, 2-storeys of basement carpark for a total of 57 cars, a ground floor level including ramp entry to basement, carparking, loading dock, ambulance bay, building entry, and amenity rooms.
Two access lifts extend down to the carparking basement levels for additional circulation with the overall structure enclosed by a concrete roof.
In close proximity to Northern Beaches Hospital (NBH), this site presents a supreme setting for development of a Class 9 Building and a specialist medical hub.
