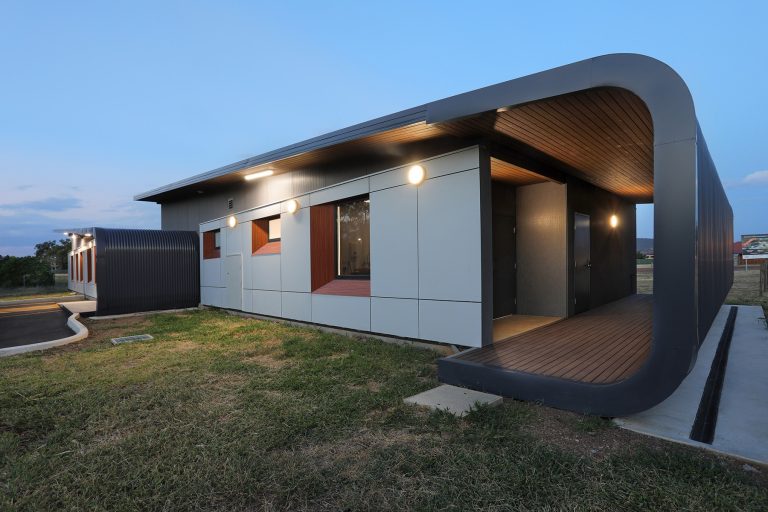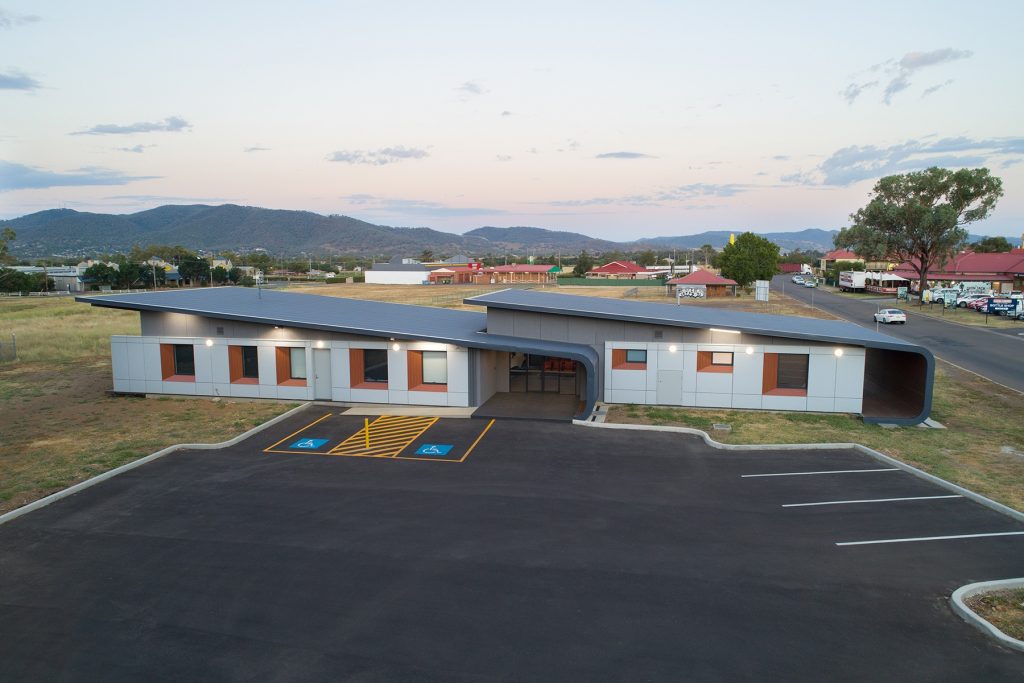Tamworth Specialist Centre, Tamworth NSW
Client:
Architect:
Size:
Cost:
Project:
Regional Specialists Tamworth
O2 Architecture
400m² (GFA)
Single Storey
$1.14 Million
A purpose built
multi-specialty medical practice, bringing both local-based and fly-in specialists in Tamworth


The 325m² building houses four consultation rooms, two treatment rooms and two hubs for teleconferences, operating up to seven days per week.
The building structure is a single building constructed with conventional “residential style” timber framing, supported on a suspended slab with screw piles due to the encountered ground conditions.
