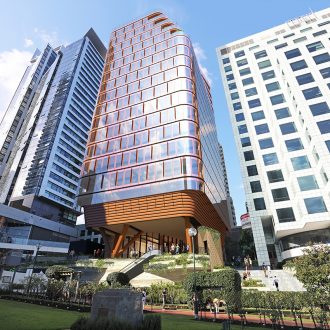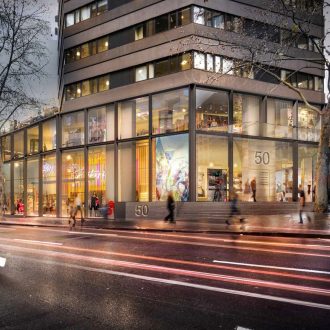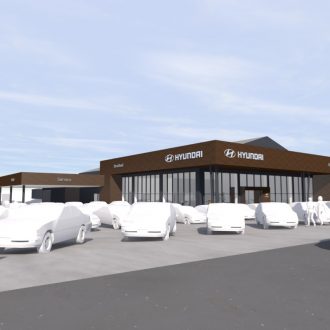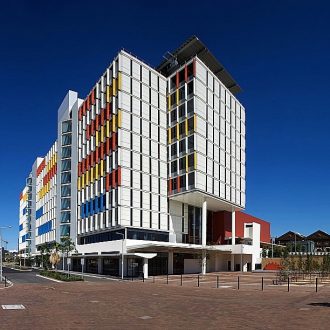Featured Projects
Commercial
Commercial developments range in project size from minor alterations and additions to new high-rise buildings with mixed-uses at podium level. Our team’s experience on commercial projects has continually expanded their skills and knowledge in areas including, but not limited to:
- Constructing within the water table whilst making an allowance for 50 year design water levels for global warming leads to consideration of construction staging, tanking and buoyancy of the overall structure.
- Complex basement structures that are defined by the limitations for gross floor area, access for vehicles and turning circles, and adjacent sensitive structures.
- Large span structures to achieve architectural open plan layouts and flexibility at podiums and atriums.
- Vibration sensitive design for suspended floors and high rise buildings subject to human vibration and wind events, respectively.
- Interfacing with adjoining existing structures such as link bridges and tunnels.
- Future-proofing structures to meet project principal requirements and accommodate additional storeys.
- Hydraulic jump form and screen protection systems for progressive multi-level construction and sequencing.
- Sustainable design of façade and other energy efficient systems to reduce overall operating costs throughout the design life.
- Coordinate with services consultants to integrate and route building services vertically and horizontally through structure.
- Full BIM integration with design team.




